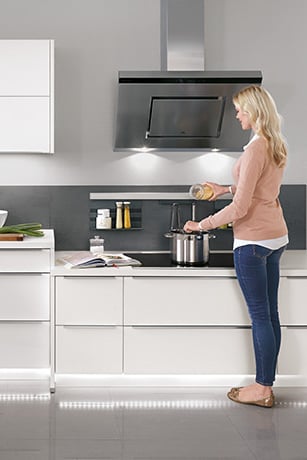
The kitchen that is right for you
Kitchen as a comfort zone
Who wouldn’t want one: a kitchen that makes the daily work routine as comfortable as possible and which uses the latest state-of-the-art technology? Here you will find everything you need to simplify your work in the kitchen while taking it easy on your back. This kitchen was essentially designed in accordance with ergonomic principles.
Among these are: minimising legwork and adapting the working heights to the kitchen users as well as the installation of household appliances at accessible heights. Your speciality retailer would be glad to advise you.
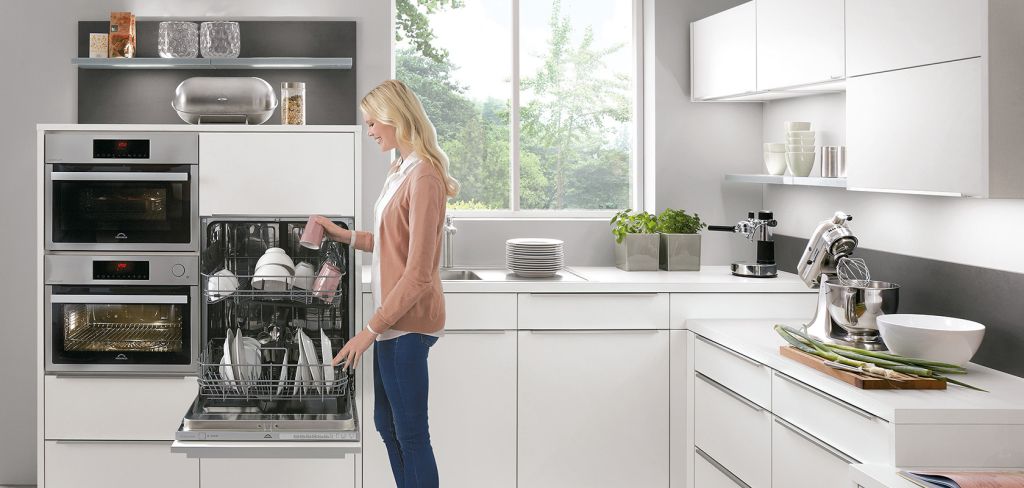
The kitchen that is right for you
Kitchen as a comfort zone
Who wouldn’t want one: a kitchen that makes the daily work routine as comfortable as possible and which uses the latest state-of-the-art technology? Here you will find everything you need to simplify your work in the kitchen while taking it easy on your back. This kitchen was essentially designed in accordance with ergonomic principles.
Among these are: minimising legwork and adapting the working heights to the kitchen users as well as the installation of household appliances at accessible heights. Your speciality retailer would be glad to advise you.
FLEXIBLE HEIGHT SYSTEM
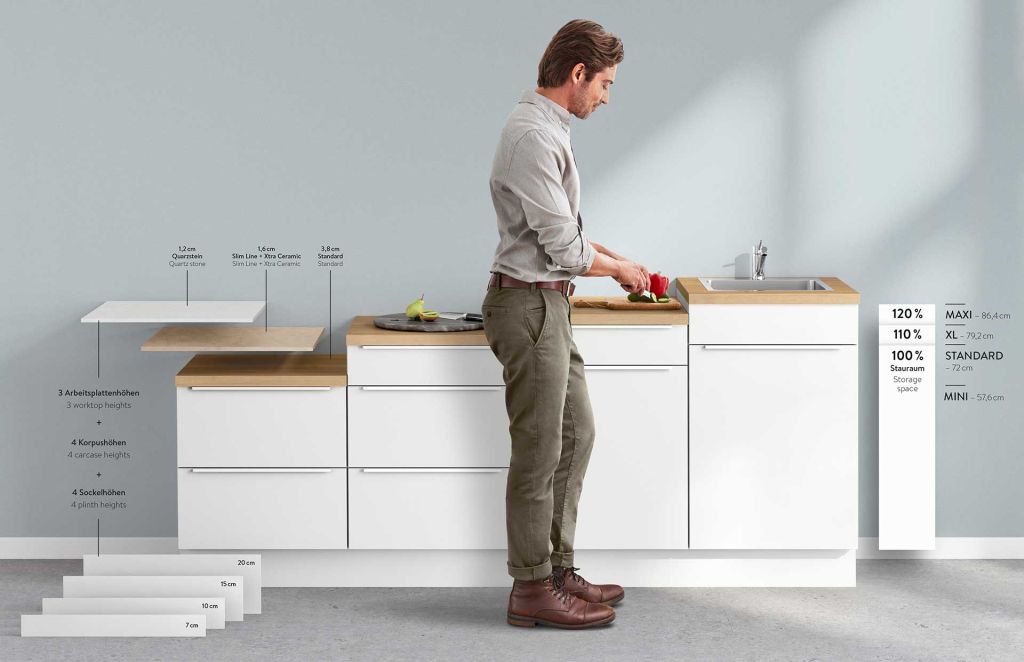
Everyone is different and so ideally needs a kitchen working height customised for them. The Nobilia height system provides flexibility, offering working heights ranging from 66.2 cm to 110.2 cm, with a choice of four carcase heights. The beauty lies in the synergy of base units and plinth heights, allowing for optimal storage utilization while maintaining a nearly consistent working height.
For various kitchen activities such as preparation, cooking, and washing up, we present ergonomically suitable active heights to enhance your comfort and relaxation. Achieving precise customisation is made possible through a selection of four distinct plinth heights and three worktop heights. Embrace an active approach to kitchen design!
BOUNDLESS INDIVIDUALITY
Individuality can be planned with ease. Our extensive product kit offers almost unlimited variety for planning – the perfect solution for any need and any desire. A living system made for life.
The measure of all things is 144!
A new 14.4 cm grid system forms the basis of our kitchen planning. One grid unit corresponds to a drawer height of 14.4 cm. This makes for two carcase heights of 72 cm and 86.4 cm, which are used based on ergonomics or storage demands. An XL height of 79.2 cm provides even more freedom. These are the best conditions for the perfect, individual kitchen.
Everything is possible! We offer the perfect kitchen solution for every individual need and every room with
- 3 base unit heights in standard, XL and Maxi height
- Base units in Mini height and special units offer additional room
- 5 wall unit heights
- 8 tall unit heights
- 3 dresser unit heights
- 3 worktop thickness sizes
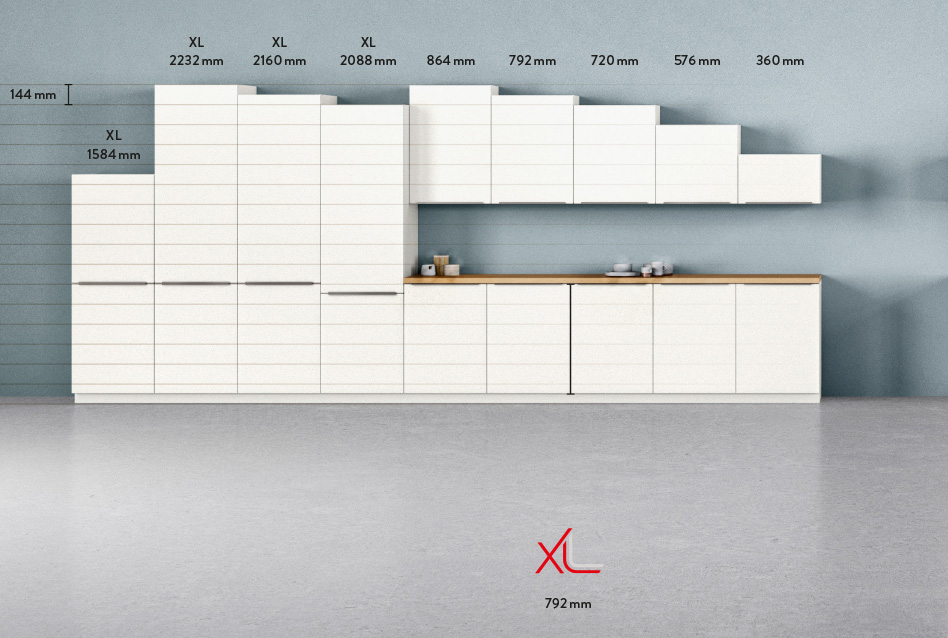
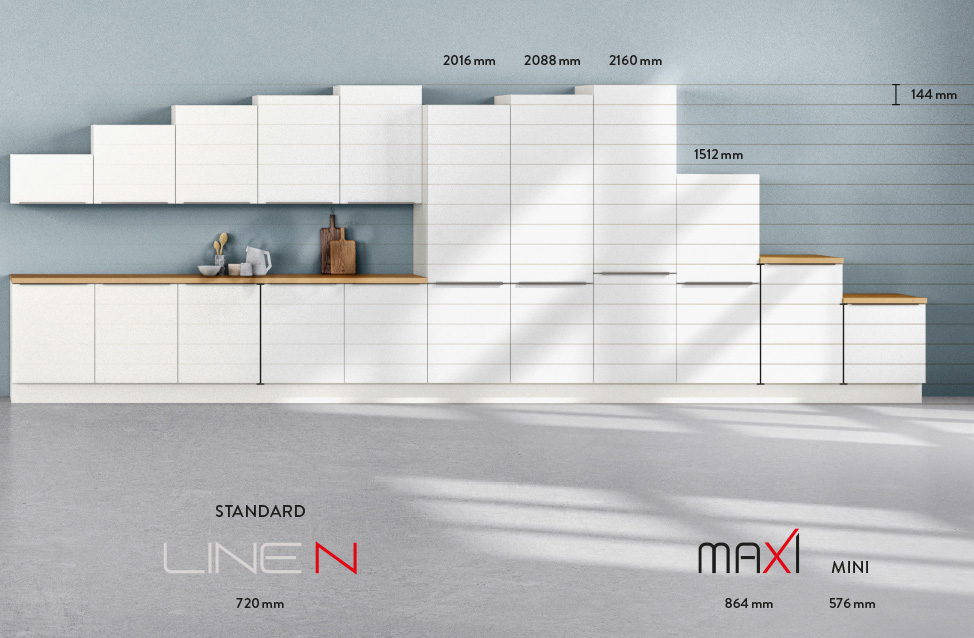
Multifunctional unit types
Cabinet types used multifunctionally thanks to their symmetrical heights. The grid dimensions let built-in appliances be integrated into any tall unit.
More storage space
XL heights allow more storage space and can be incorporated into the wider planning. They let kitchens be planned ergonomically and optimise the storage options in them. XL provides roughly 10 % more space than comparable working heights.
Tailor-made planning
A kitchen thrives when the planning for it is tailor-made. The three base unit heights – standard, XL and Maxi – create additional design freedom. The combination of base units and plinth heights not only optimises the ergonomics and results in more storage, but also adapts flexibly to any spatial situation in an old-build or new-build house.
Well-thought out – ergonomically planned
We pay attention to these points when planning a kitchen.
This makes your daily kitchen work more relaxed and is easy on your back.
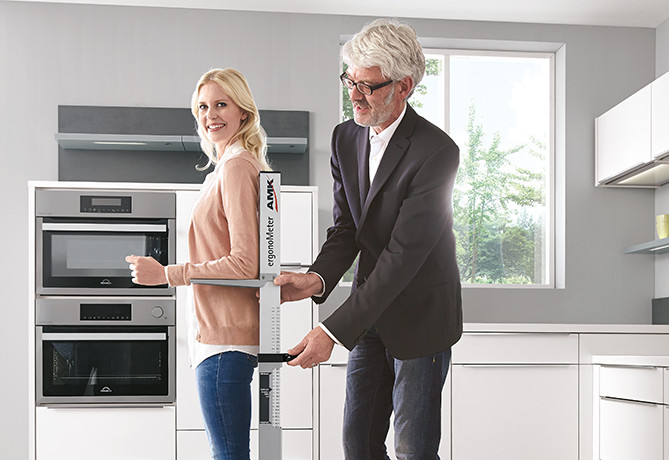
The working height that is just right for you
In determining the correct working height for the individual kitchen activities, it is the placement of the elbow – not the physical height of the person – that is decisive. We use a modern measuring device such as the AMK ergonometer to precisely and quickly determine the ergonomically proper working height. Ask our kitchen designer for more details.
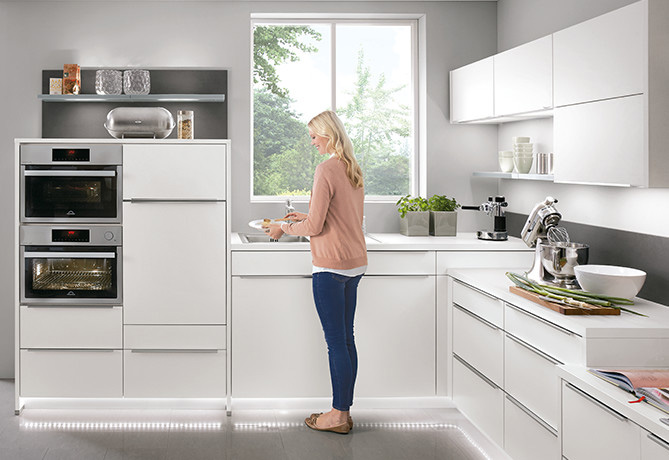
Plan sink bottom
The actual activity surface in a sink is the sink bottom. These should ideally be planned above the normal working height. Optimally, the bottom of the sink lies 10 to 15 cm below elbow height. This takes the pressure off the spinal discs specifically and permanently.
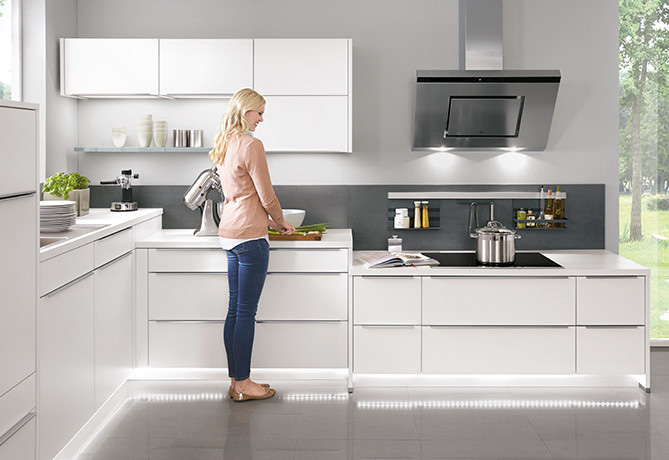
Observe active heights
The standard carcase height of 720 mm is mainly intended for kitchen prepping. This active height corresponds – depending on plinth height – to the normal posture of average size people during kitchen prep activities.
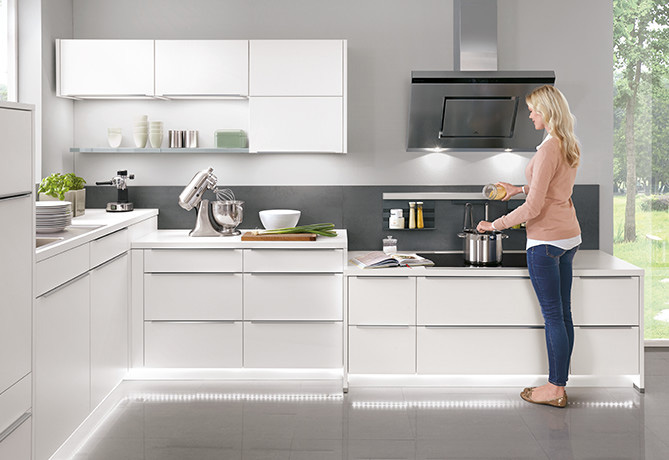
Active height for cooking
The actual active height for cooking is the top edge of an average size cooking pot on the hot plate. Optimally, the carcase in mini height lies approx. 25 cm below elbow height. This guarantees relaxed cooking, when shoulder and arm are relieved.
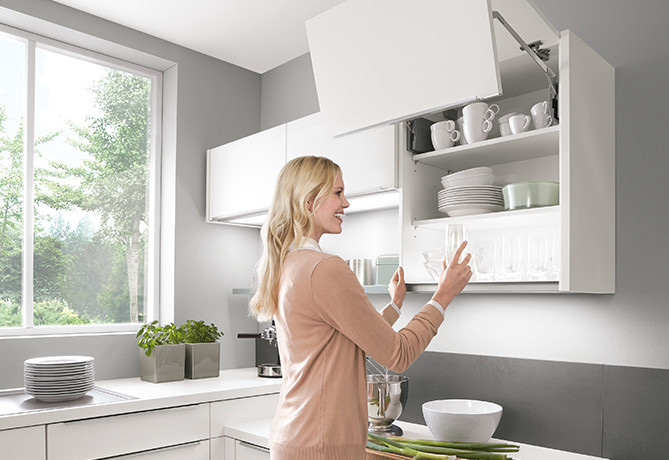
Sufficient headroom
Wall units with flaps or folding/lifting doors offer a great overview of contents and are freely accessible, since no open doors are in the way. The new generation of cooker hoods also guarantees optimum headroom, even for taller people, due to the slanted extraction surface of the hood.
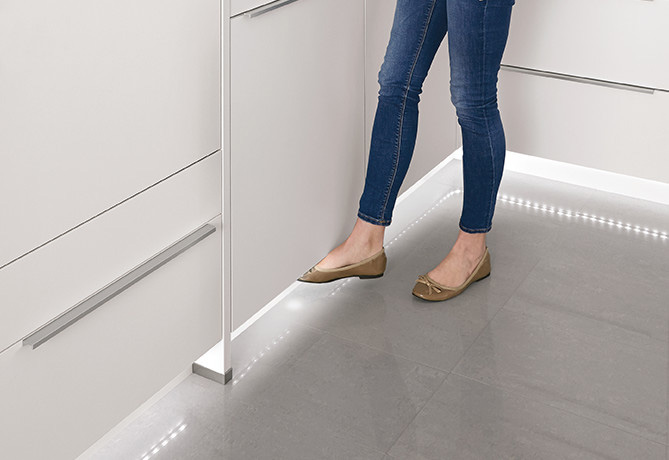
Opening of the front pull-out via sensor
With the sensor-operated opening support mechanism Libero for the waste separation systems: Euro-Cargo Soft, Euro-Cargo S, Separato-K, Separato-M and Cargo frame, the front pull-out can be opened slightly with the simple touch of a foot via a sensor in the plinth.

Everything is clearly arranged and can be accessed from all sides
The larder unit with its easy to open front pull-out is thus, the most intelligent kind of storage unit. Everything is clearly arranged and can be accessed from both sides. The position of the baskets can be adjusted in height.

Built-in appliances at access height
The raised built-in electric appliances in user-friendly height make loading and unloading very comfortable. This ensures that kitchen tasks are easy on your back and prevent back problems later. In addition to fridge, steam cooker or dishwasher, ovens, microwaves and fully automatic coffee machines can also be integrated in ergonomically correct heights. In this way, no valuable workspace on the worktop is wasted, and a relaxed day of activities in the kitchen is guaranteed.
Ready to transform your kitchen?
Schedule a consultation with our team today and let’s embark on a journey to transform your kitchen into the heart of your home. Together, we’ll bring your vision to life!
Request a Call Back or Visit our Design Studio